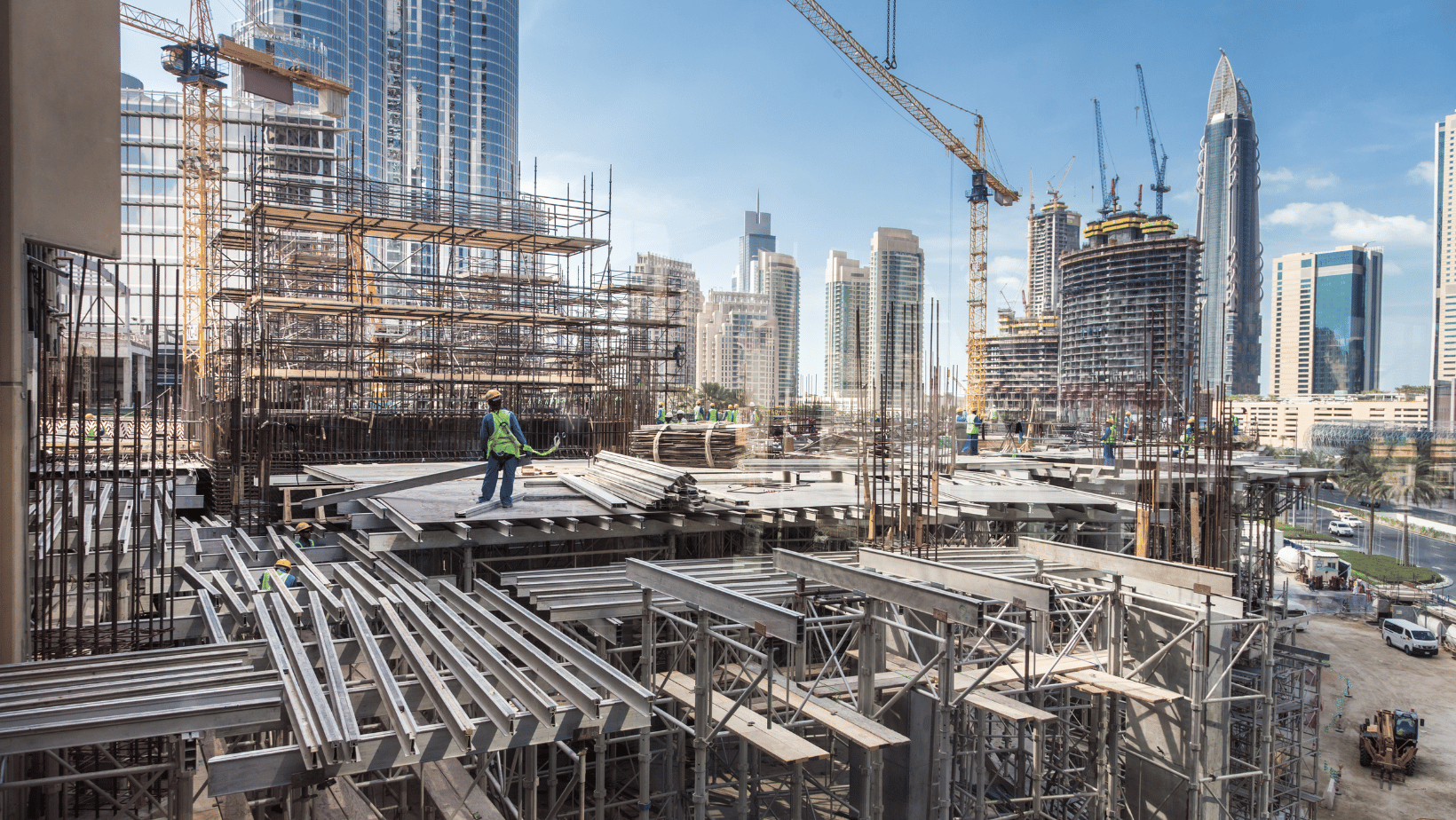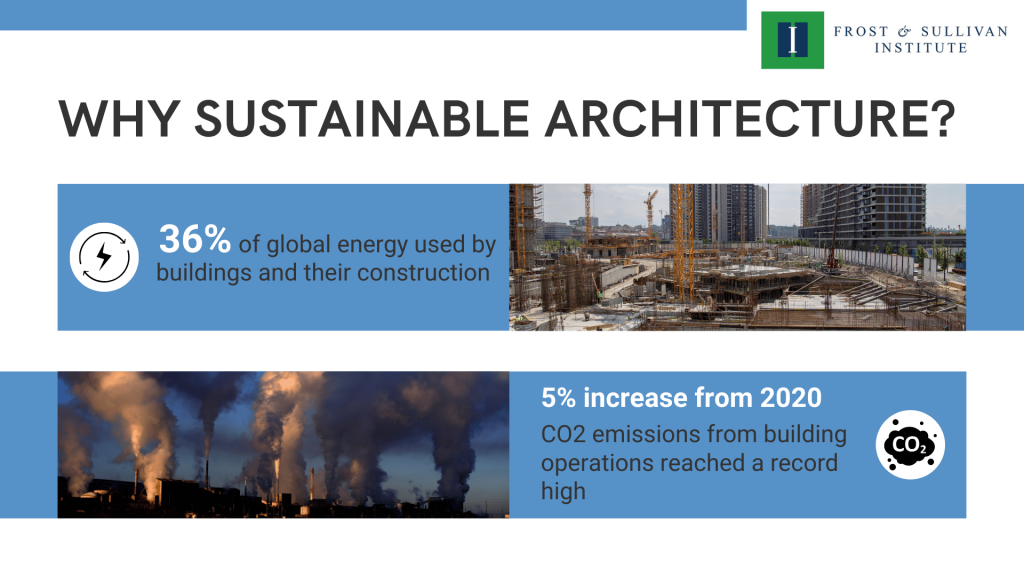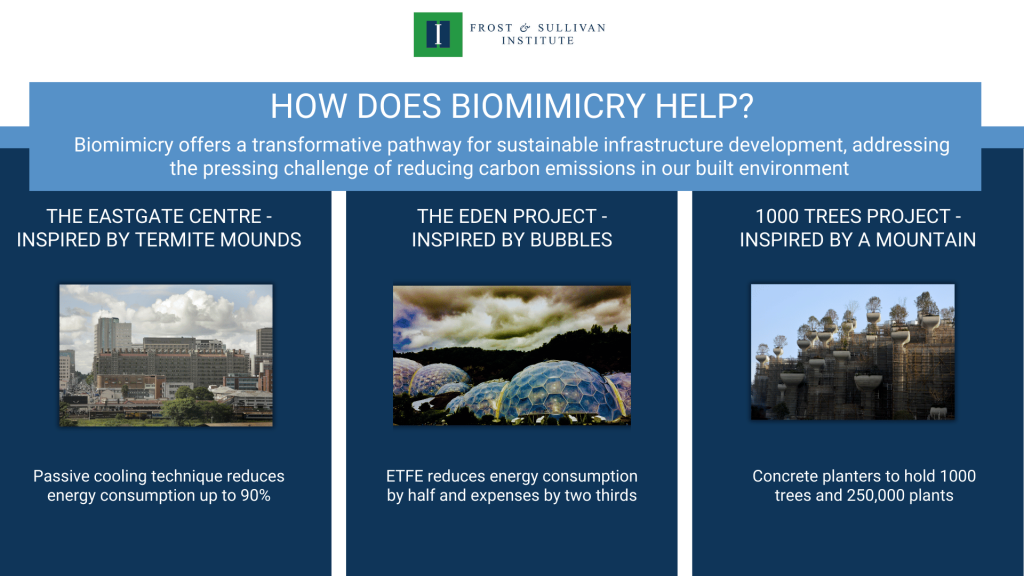
31 Jul Biomimicry in Sustainable Architecture: A Blueprint for a Greener Future

In an era of escalating climate concerns, achieving net-zero carbon emissions for infrastructure development is no longer optional, it is an imperative. Traditional infrastructure practices have a significant carbon footprint, hindering progress towards a sustainable future. [1]As the world grapples with the challenges of climate change, the buildings sector faces a daunting task: reduce energy consumption and carbon emissions while meeting the needs of a growing population.
Biomimicry, the practice of drawing inspiration from nature’s ingenious solutions, offers a promising approach to sustainable architecture. By studying ecosystems, architects can create buildings that regulate temperature, capture carbon, and adapt to changing conditions. Biomimicry encourages us to coexist harmoniously with other species, integrating green roofs, vertical gardens, and wildlife-friendly features into our designs. It offers a range of innovative solutions for sustainable architecture, from adaptive structures to efficient materials.
Biomimicry: Innovating Towards Zero Carbon Emissions
By learning from nature, we can build resilient, eco-friendly cities and structures that meet our needs while preserving the planet for future generations. Let us delve into some awe-inspiring, real-world implementations of biomimicry and how they contribute to sustainability.
- Tiny Carbon Footprint from a Termite Mound! – The Eastgate Centre (Harare, Zimbabwe)
Inspired by the intricate engineering of termite mounds, the Eastgate Centre in Harare stands as a testament to sustainable architecture. Designed by the visionary architect Mick Pearce and engineering experts at Arup Group Limited, this innovative structure harnesses the natural rhythms of Harare’s climate. Using a network of cleverly designed channels, chimneys, and fans, Eastgate Centre ingeniously regulates its internal temperature. By strategically storing and releasing heat using high-capacity materials, it achieves exceptional energy efficiency. In fact, this biomimetic marvel consumes a mere 10% of the energy required by traditional buildings for cooling. Even when actively cooled, Eastgate slashes energy use by an impressive 35%.
- Sustainability in a Bubble – The Eden Project (Cornwall, UK)
Inspired by the graceful simplicity of bubbles, the Eden Project is an architectural marvel redefines what is possible with biomimicry. Instead of heavy steel and glass, the Eden Project uses air-inflated pillow structures named ethylene tetrafluoroethylene (ETFE), slashing construction costs to a fraction of traditional materials.
By harnessing natural light and insulating like a dream, the ETFE structures cut energy use in half compared to ordinary greenhouses. That means fewer emissions, lower bills, and a smaller environmental footprint without compromising on beauty or functionality.- Sanctuary in a Shopping Center – Heatherwick Studio’s 1000 trees Project (Shanghai, China)
Through biomimicry, Heatherwick Studio’s 1000 trees Project in Shanghai, China seamlessly blends 1000 trees and 250,000 plants into its very structure.
More than a shopping center, this is a blueprint for tomorrow’s cities to achieve a harmonious blend of infrastructure and ecology. It sets a new standard for what urban development can achieve: sustainability that is as stunning as it is essential. The project is a visionary initiative to see cities in a whole new light.
This project is not just about scenic looks. By weaving nature so deeply into its design, it purifies the air we breathe, cools the city’s scorching heat, and invites biodiversity back into the heart of urban life. It is a bold step towards a greener future, proving that nature and city living can thrive together.

Biomimicry offers a transformative pathway for sustainable infrastructure development, addressing the pressing challenge of reducing carbon emissions in our built environment
The examples of the Eastgate Centre, the Eden Project, and Heatherwick Studio’s 1000 Trees Project illustrate the potential of biomimicry to revolutionize architecture and urban planning. By emulating nature’s time-tested strategies, we can create buildings and urban spaces that not only meet the needs of our growing population but also contribute to the health of our planet. Thus, biomimicry can be a gateway to innovations that contribute towards zero carbon emissions in the field of Infrastructure, one of Frost & Sullivan Institute’s seven global priorities.
We must work together to reduce infrastructural carbon emissions and create a better world for generations to come. Let us begin by recognizing organizations like Biohm, Arup Group, Heatherwick Studio and Retein for their pioneering integration of biomimicry into their projects, thereby demonstrating a commitment to sustainable innovation.
Remember, our buildings can be more than concrete and steel; they can be living, breathing ecosystems.
Blog by Sakthi Kumararaja,
Associate, Frost & Sullivan Institute
